The main reception space was created within what used to be the tractors garage, the cement casks for wine making and the hay loft. This is now a double height open space with access to and from entrance, kitchen and terrace.
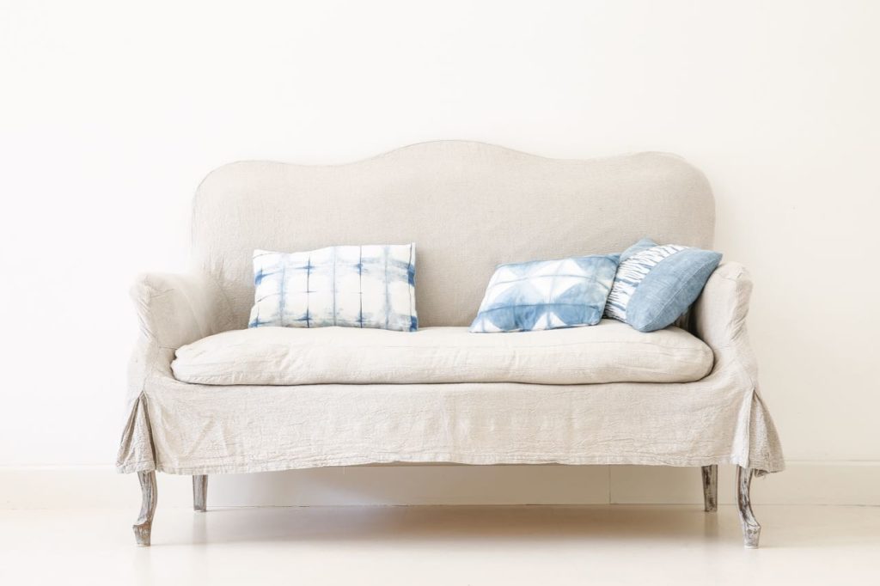
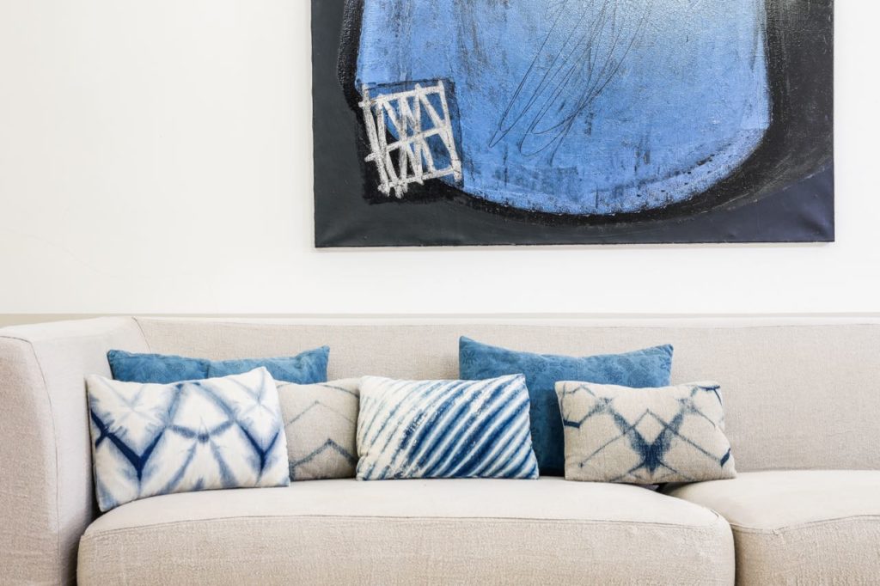
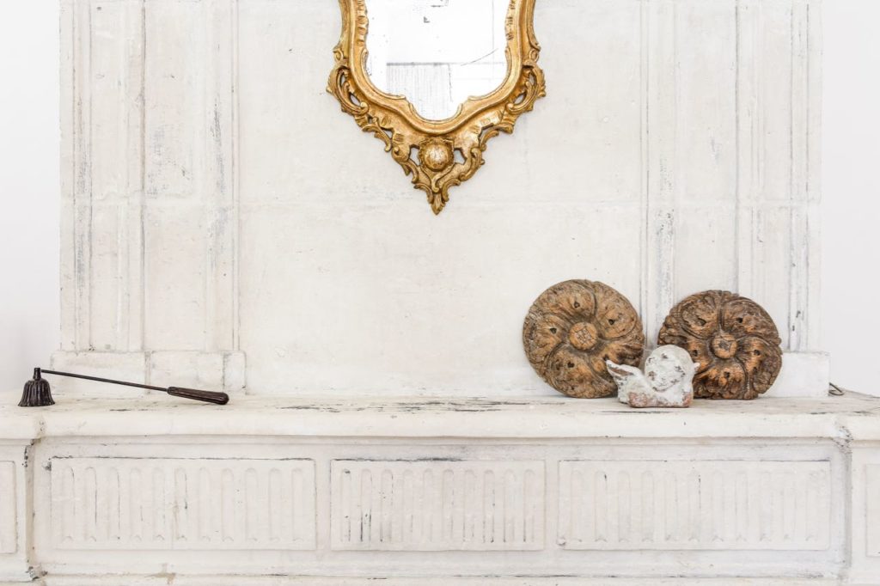
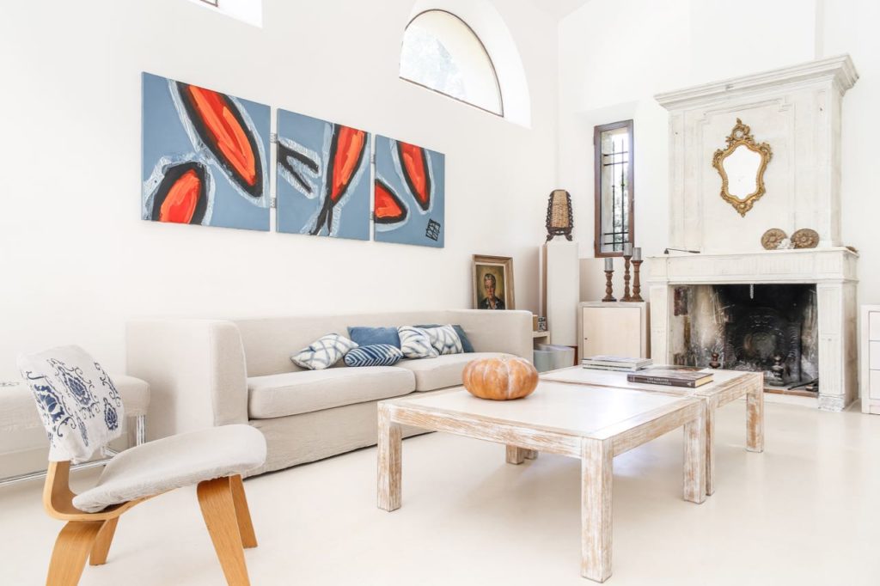
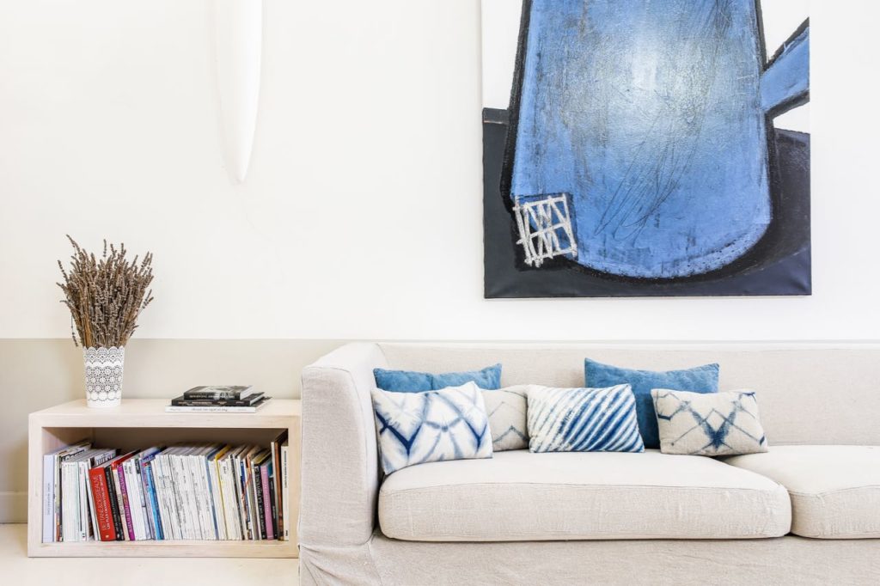
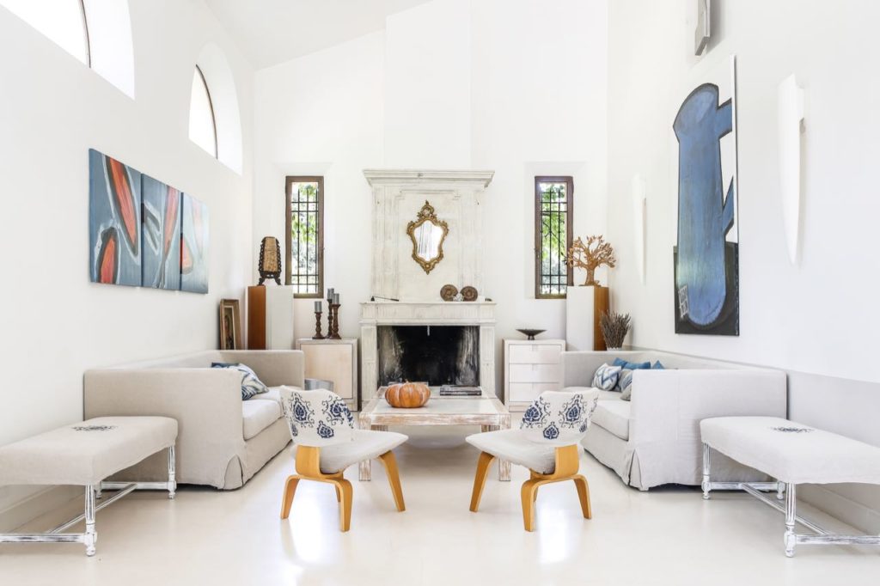
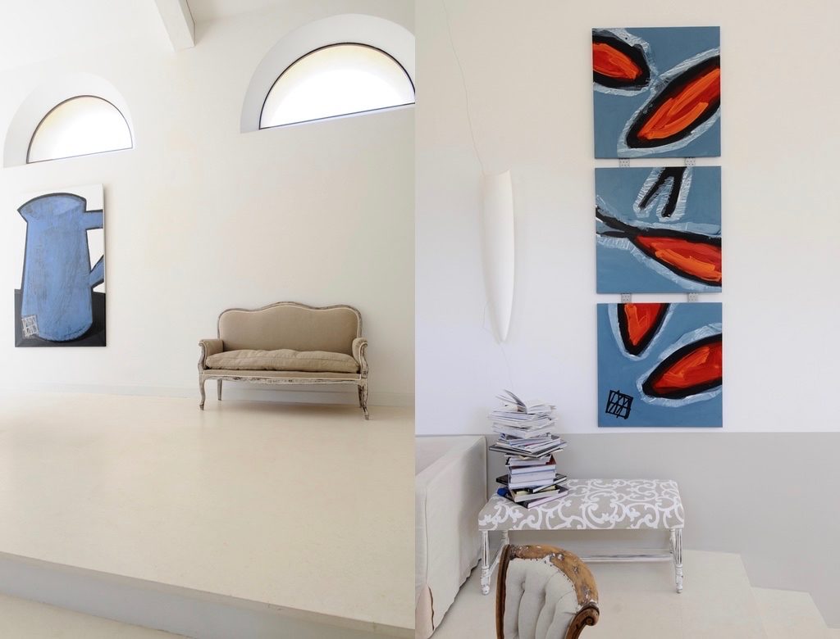

The main reception space was created within what used to be the tractors garage, the cement casks for wine making and the hay loft. This is now a double height open space with access to and from entrance, kitchen and terrace.








cathedral ceiling | double height | fireplace | grand | living room | lounge | party | reception | space